Dalian-400 Meter Tower-2012 (International Competition-Greenland Group)
Nanjing-600 Meter Tower-Complex-2013 (International Competition)
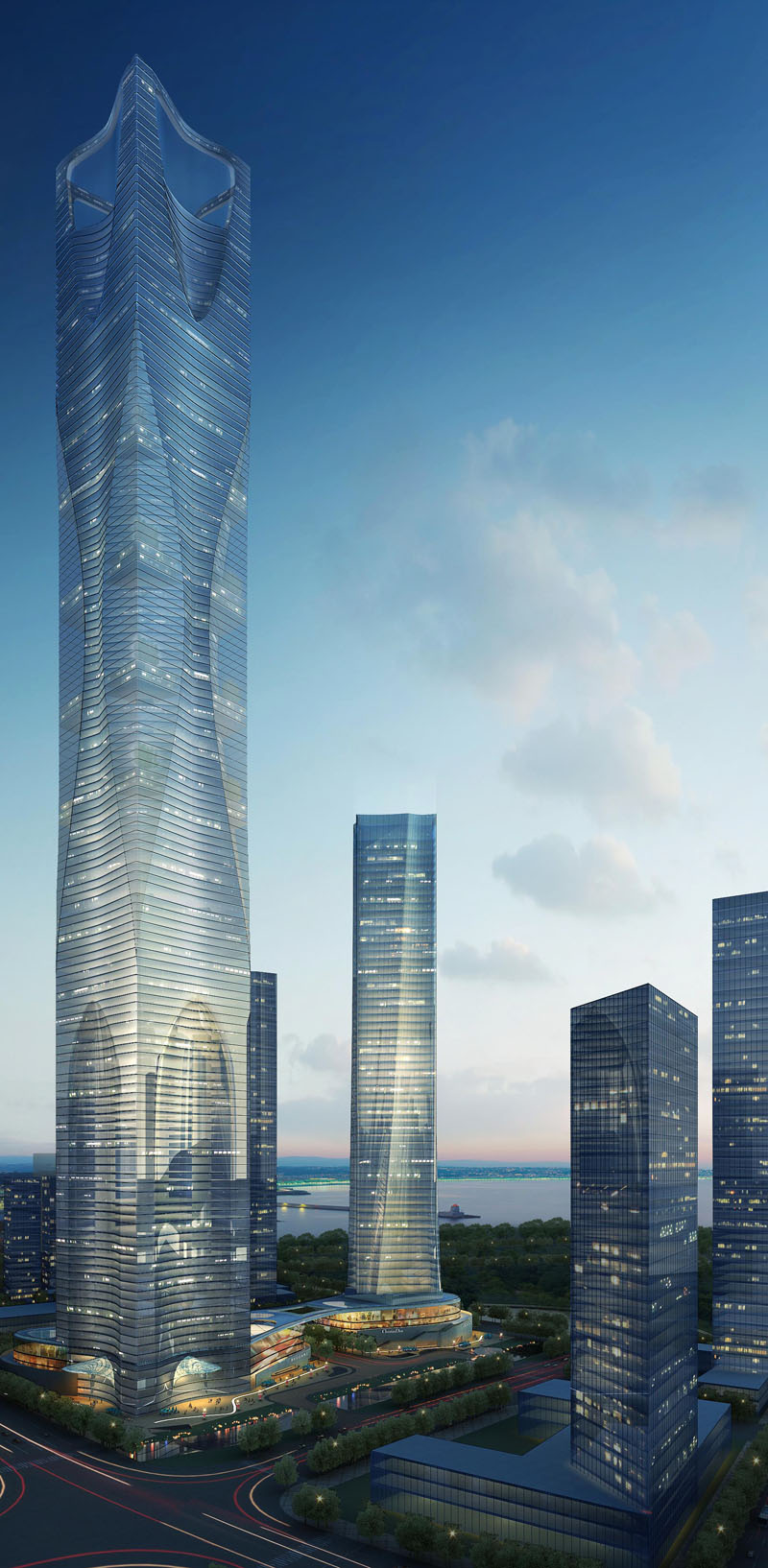
Nanjing-South New City Southern Railway Station-2013-(450 meter tower option)
Nanjing-South New City Southern Railway Station-2013-(400 meter tower option)
Chongqing Highspeed Railway Terminal (300 Meter Office Towers)-2012
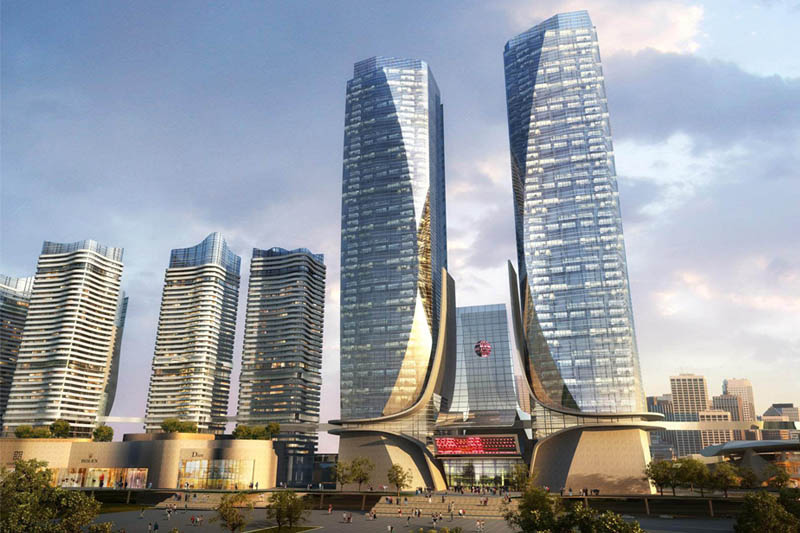
DESIGN FOR WORLD TRADE CENTER (WTC) New York City (International Competition)-2002 (417 meters)
http://www.wtc-proposal.com
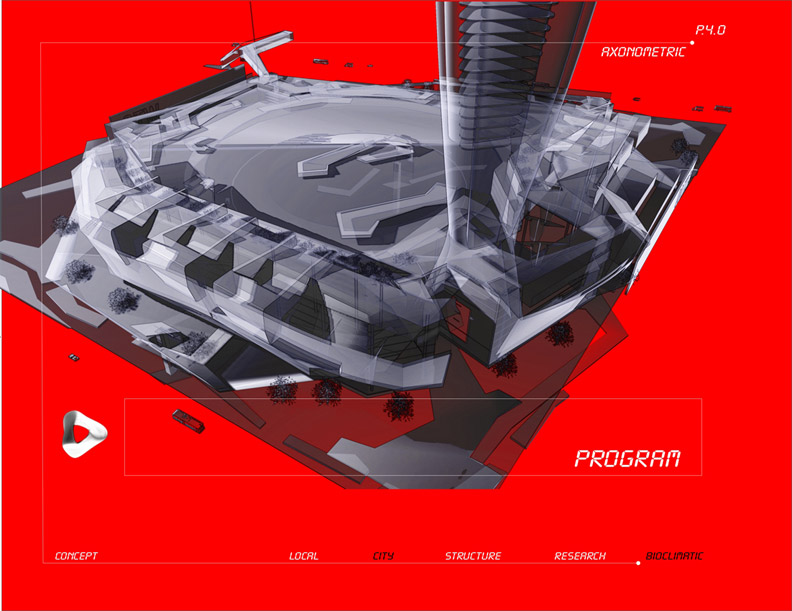
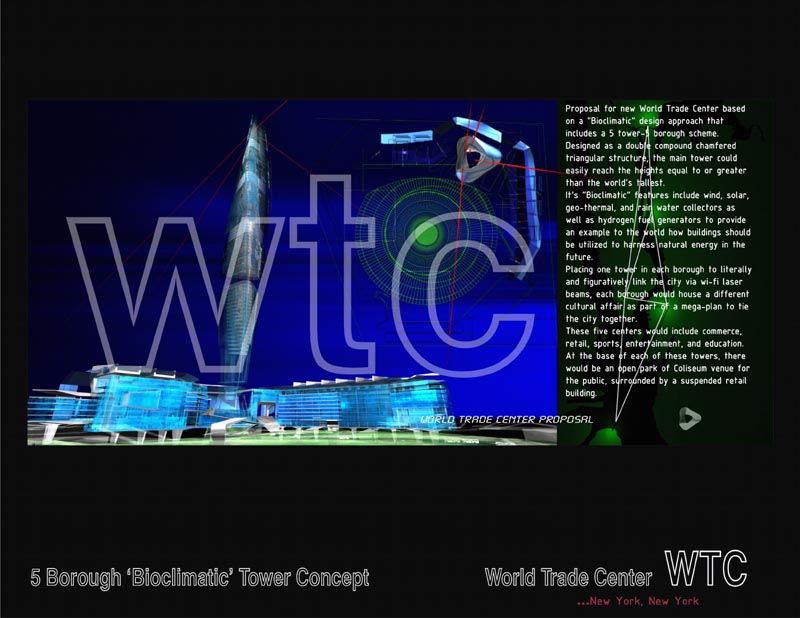
In 2002 following the events of “911” a proposal for a new world trade center based on a “bioclimatic” design approach that includes a 5 tower-5 borough scheme.
Designed as a double compound chamfered triangular structure, the main tower could easily reach heights equal to or greater than the worlds tallest.
It’s “Bioclimatic” features include wind, solar, geo-thermal, and rain water collectors as well as hydrogen fuel generators to provide an example to the world of how buildings should be utilized to harness natural energy in the future.
Placing one tower in each borough to literally and figuratively link the city via wi-fi laser beams, each borough would house a different cultural affair as part of a mega-plan to tie the city together.
These five centers would include commerce, retail, sports, entertainment, and education. At the base of each of these towers, there would be an open park of Coliseum venue for the public, surrounded by a suspended retail building.
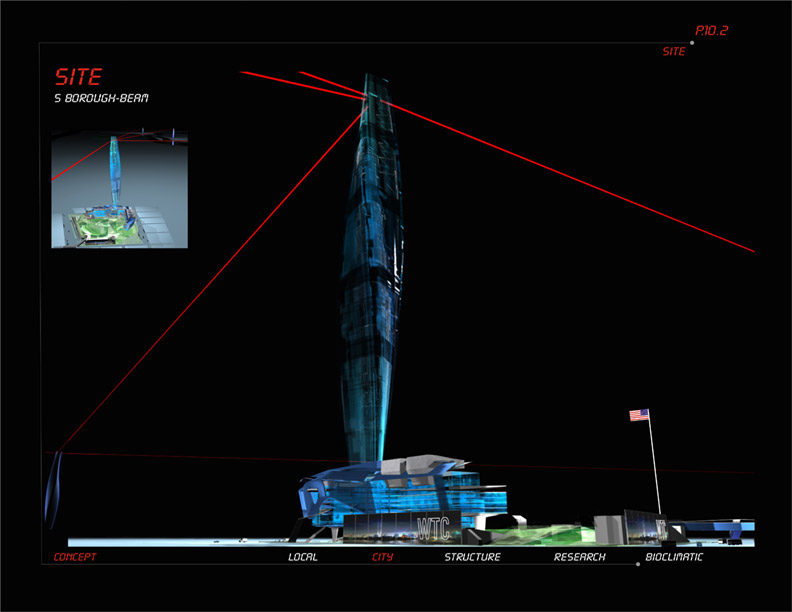
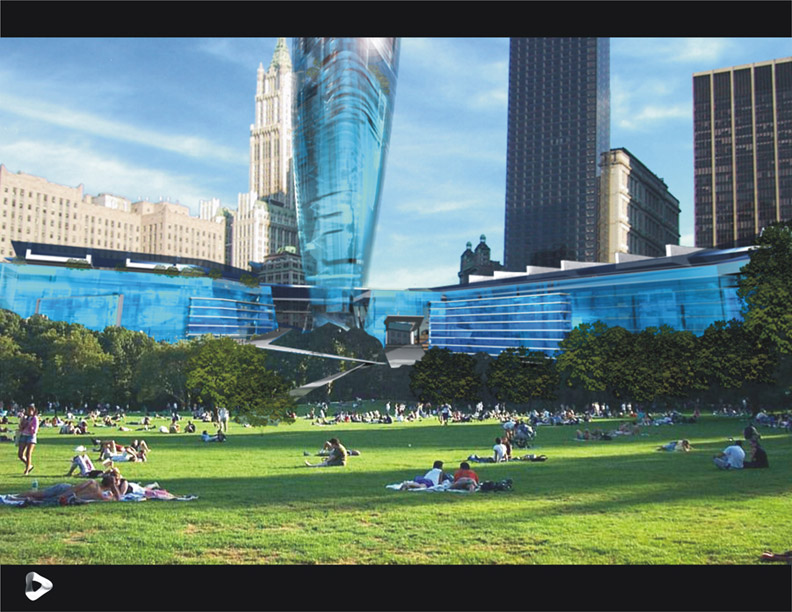
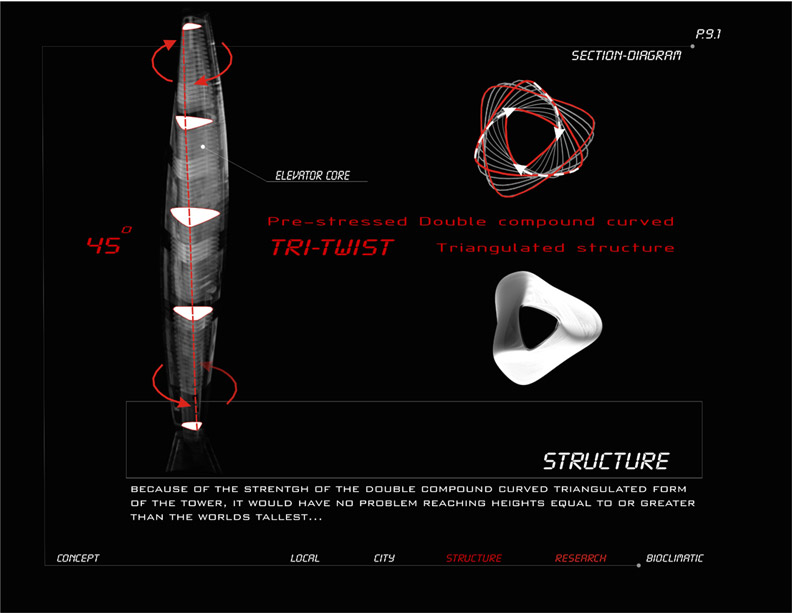
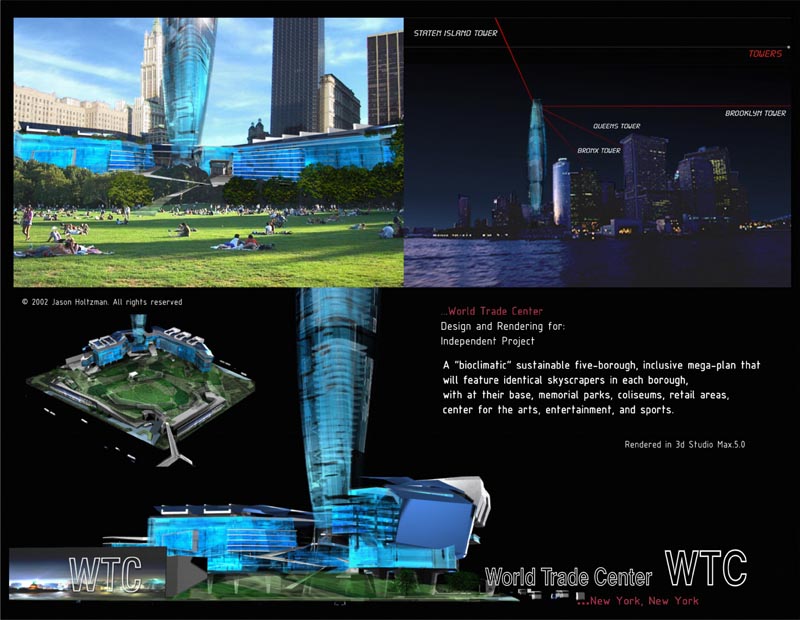
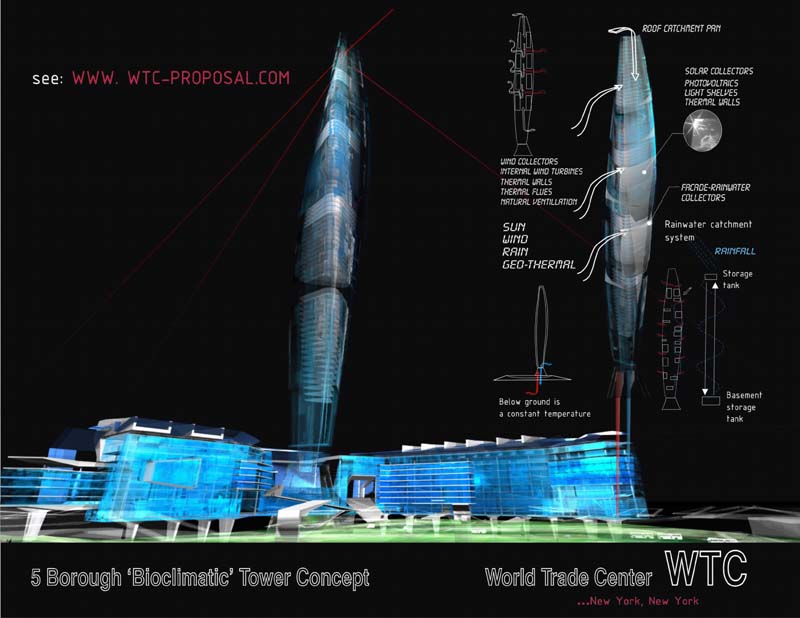
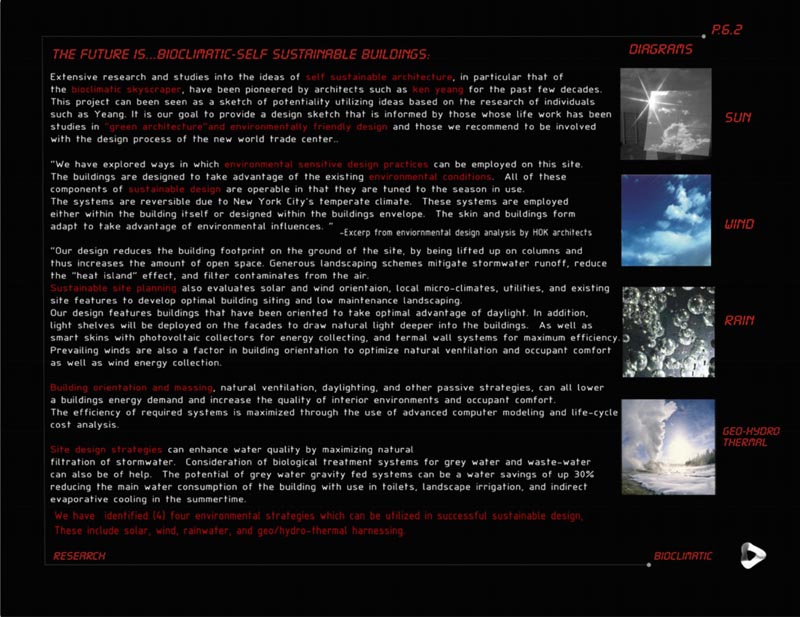
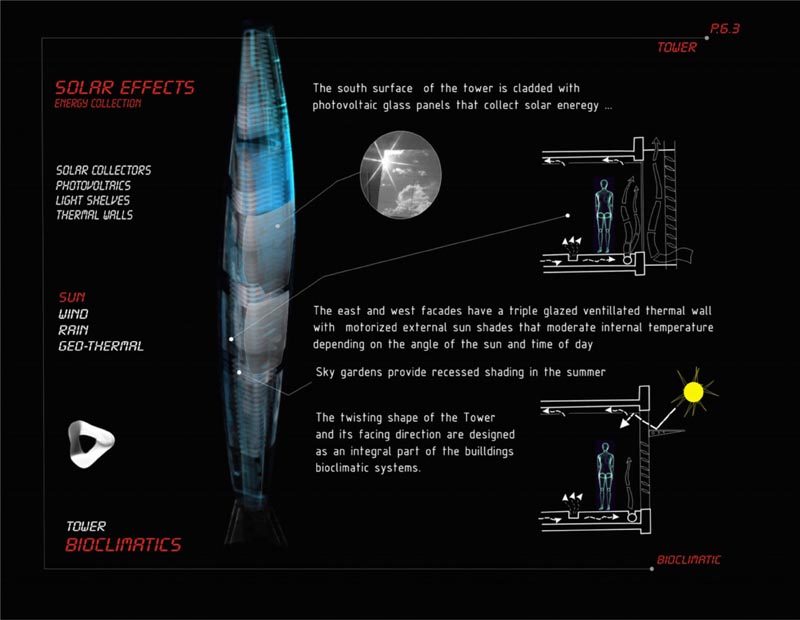
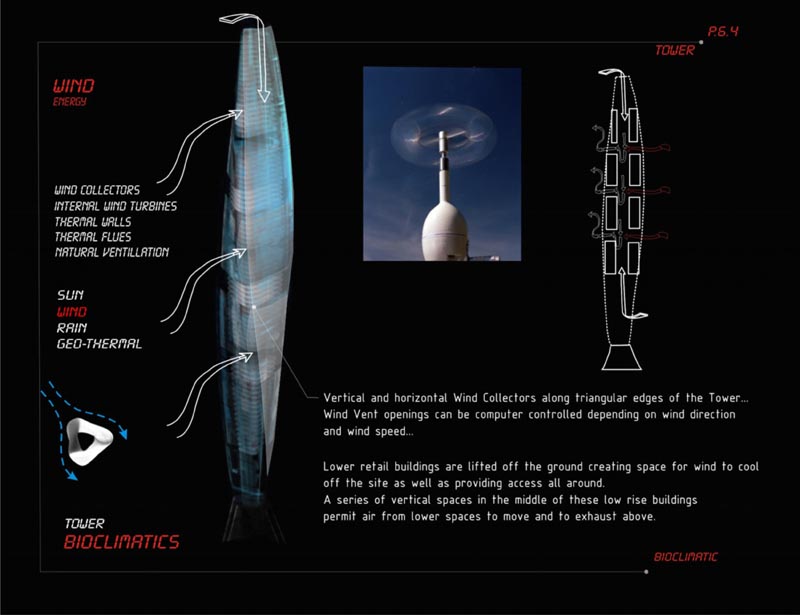
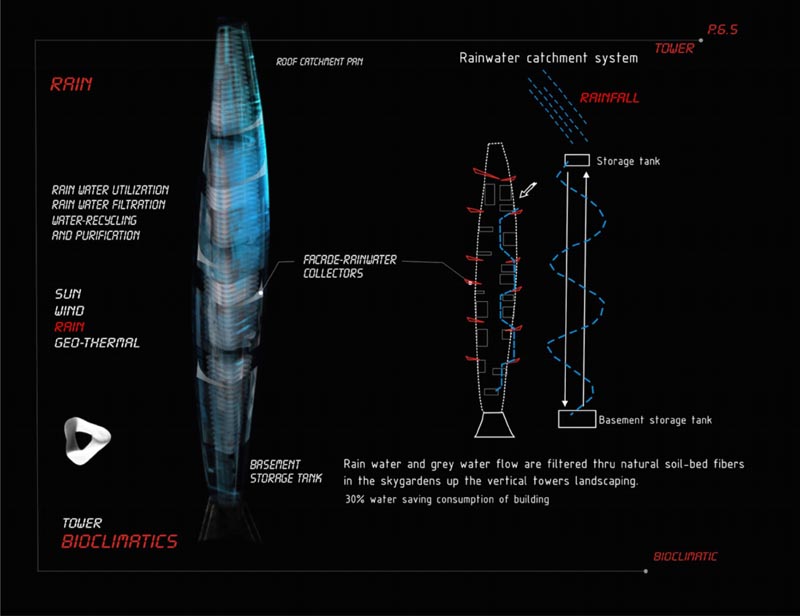
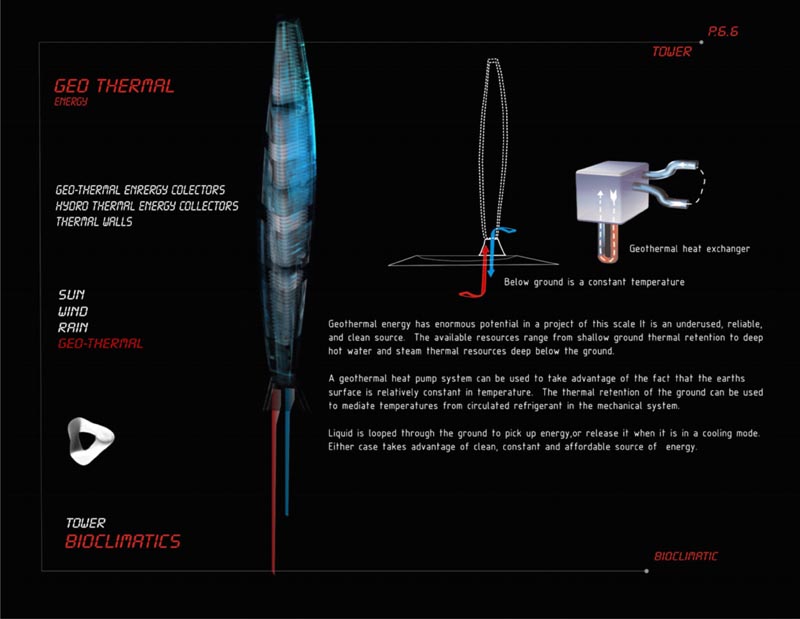
1 PENN PLAZA (Comcast Center-Winter Garden Design) (Project with Robert A.M. Stern) (296.7 meters to Antenna Spire)
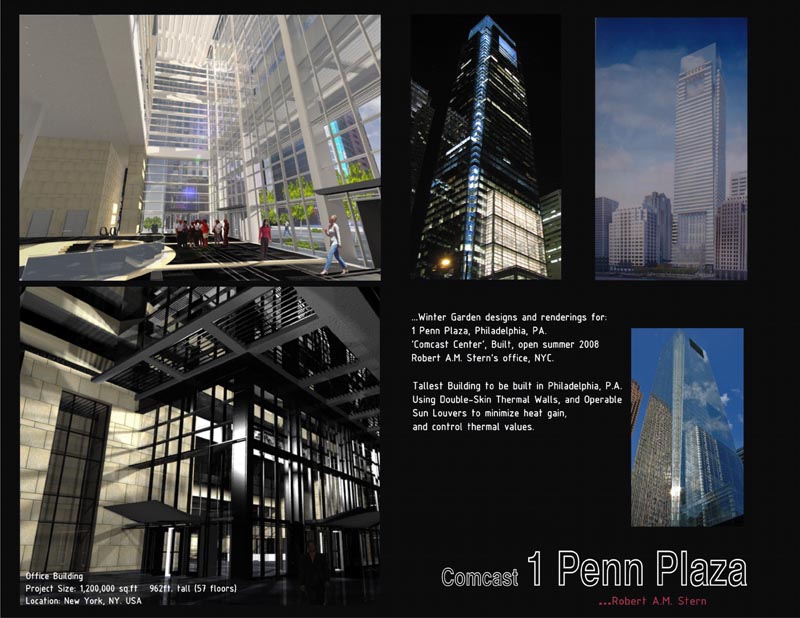
DESIGN FOR FSM EAST RIVER COMPETITION (Project with HOK, NYC.) (250 meter Towers)
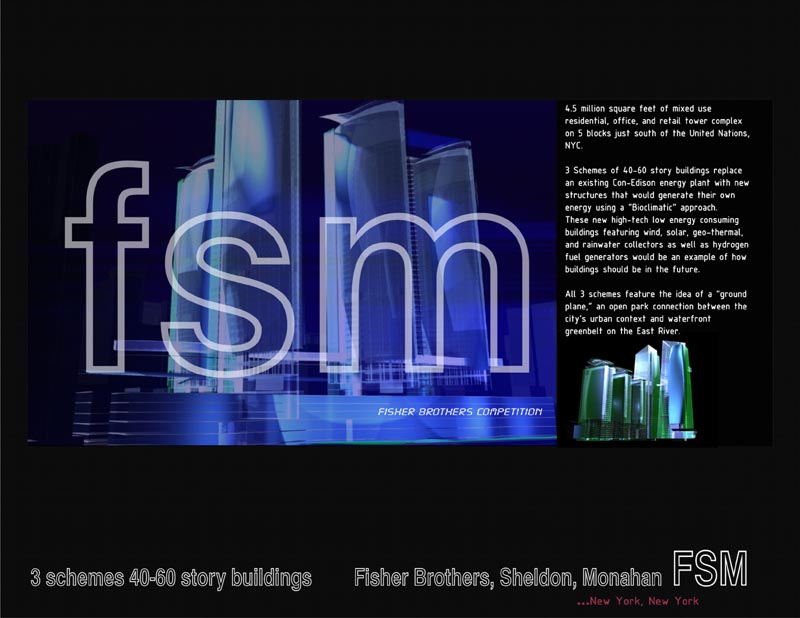
FSM (Fisher Brothers, Sheldon, Monahan) EAST RIVER PROJECT (Project with HOK, New York)
4.5 million square feet of mixed use residential, office, and retail tower complex on 5 blocks just south of the united nations, New York City.
3 schemes of 40-60 story buildings replace and existing Con-Edison energy plant with new structures that would generate their own energy using a “Bioclimatic” approach.
These new high-tech low energy consuming buildings featuring wind, solar, geo-thermal, and rainwater collectors as well as hydrogen fuel generators would be an example if how buildings should be in the future. These “Bio-climatic” Sustainable design elements have been studied and developed inspired by Dr. Ken Yeang and colleagues of his working together on this project, from his office in Kuala Lumpur, Malaysia, and New York.
All 3 schemes feature the idea of a “ground plane,” an open park connection between the city’s urban context and waterfront greenbelt on the East River.
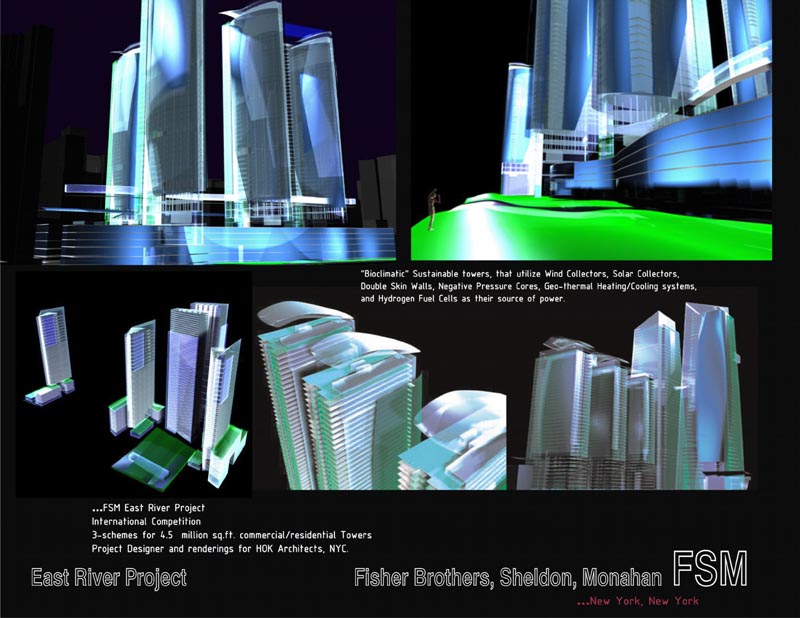
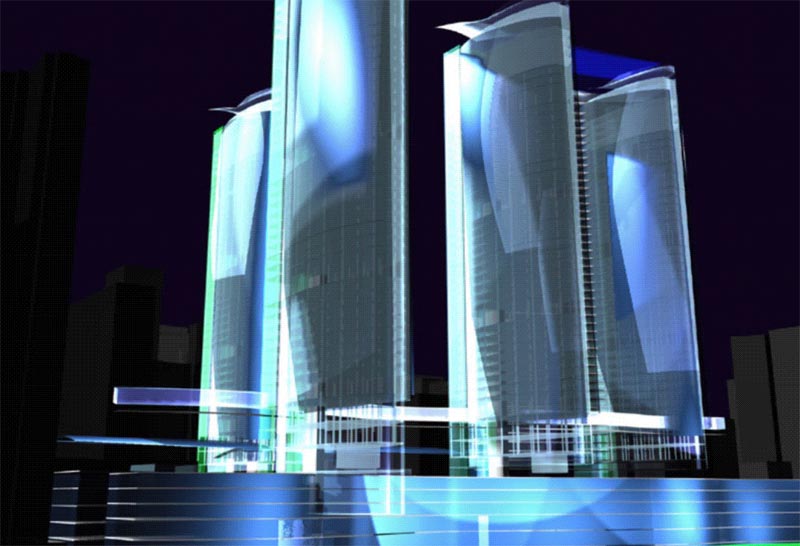
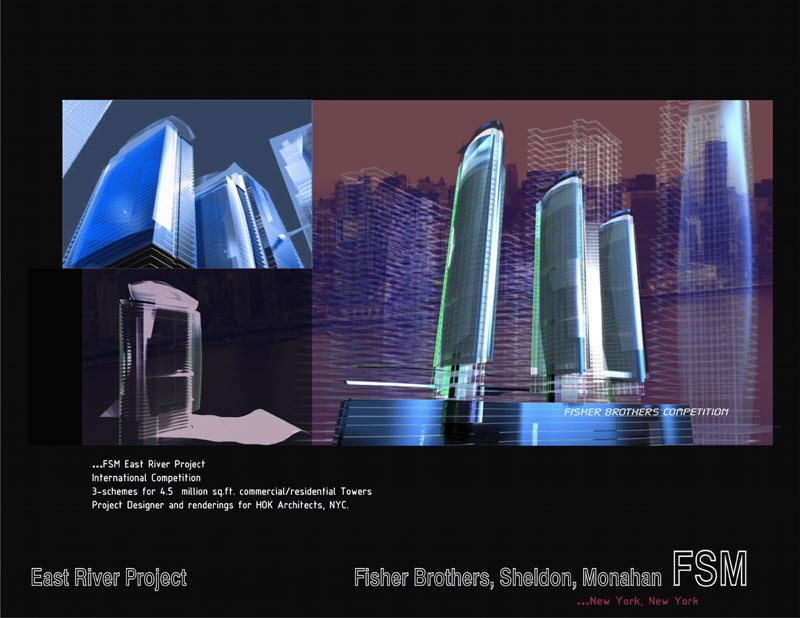
email: [email protected] Shanghai + 15502161473 QQ: 2492622992 USA (Skype) New York City + 9177203152
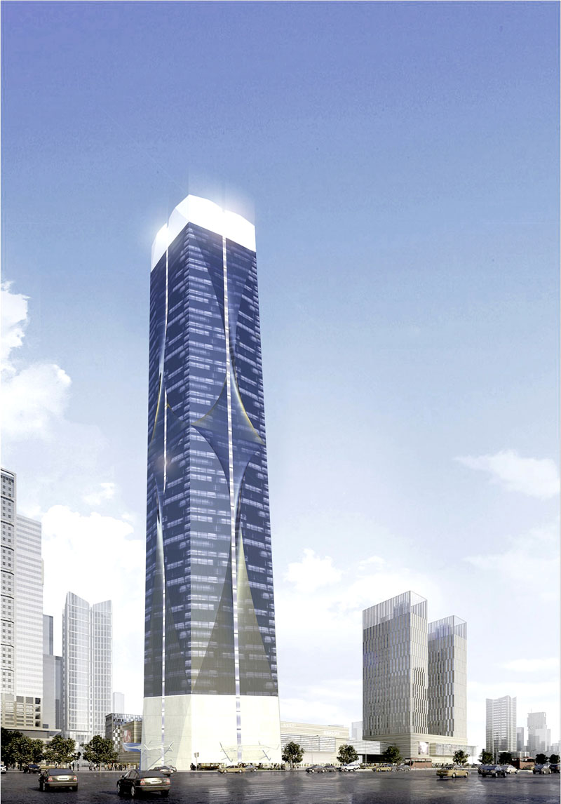
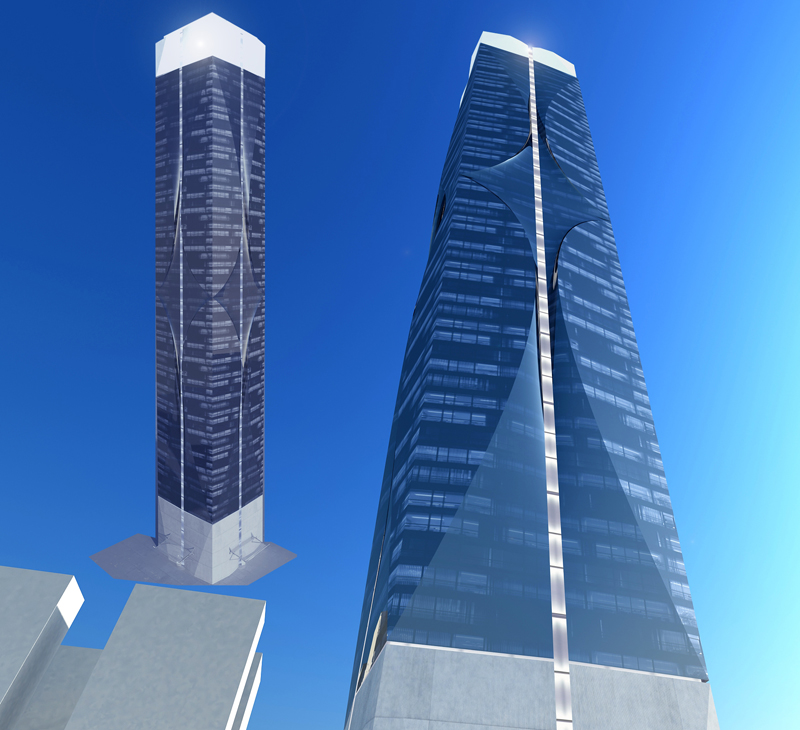
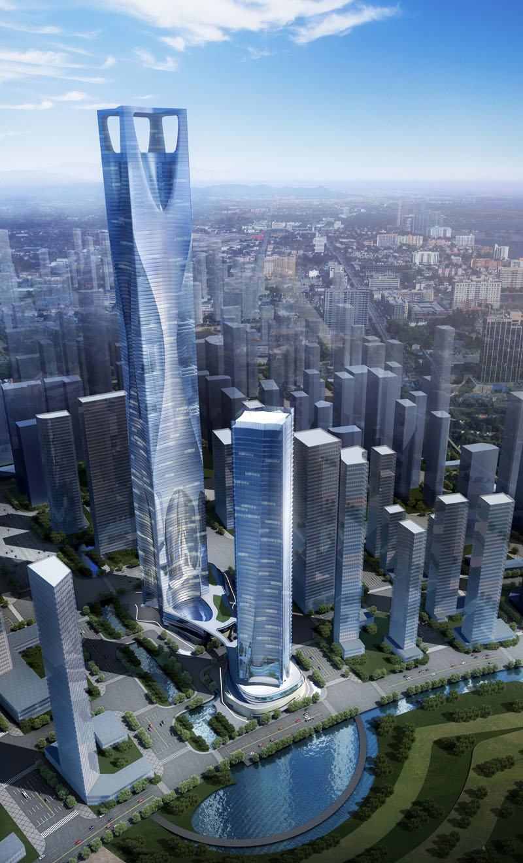
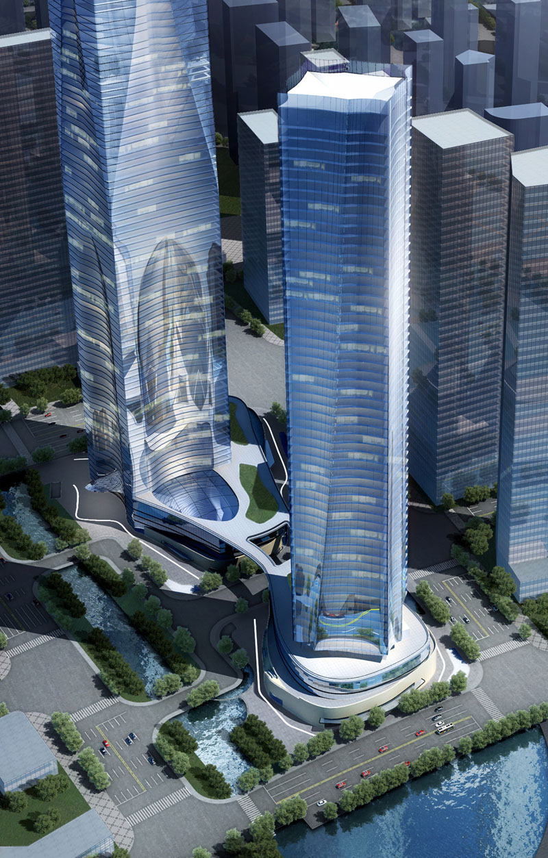
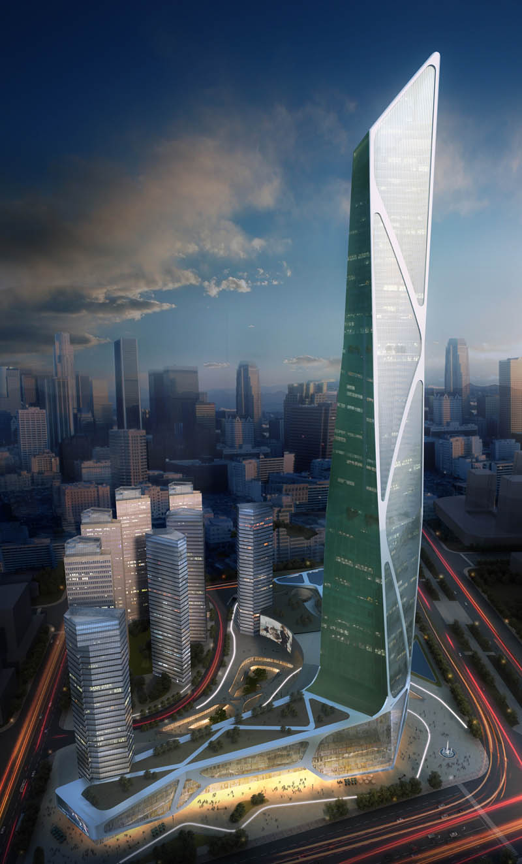
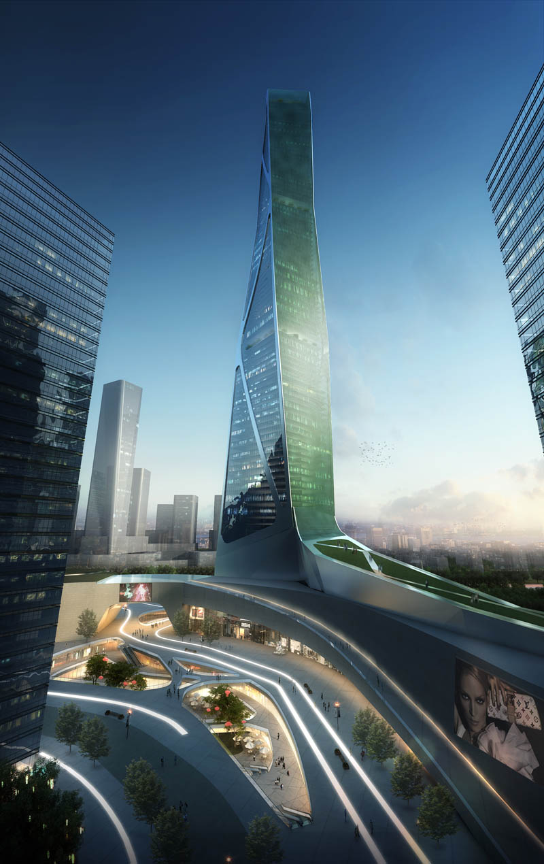
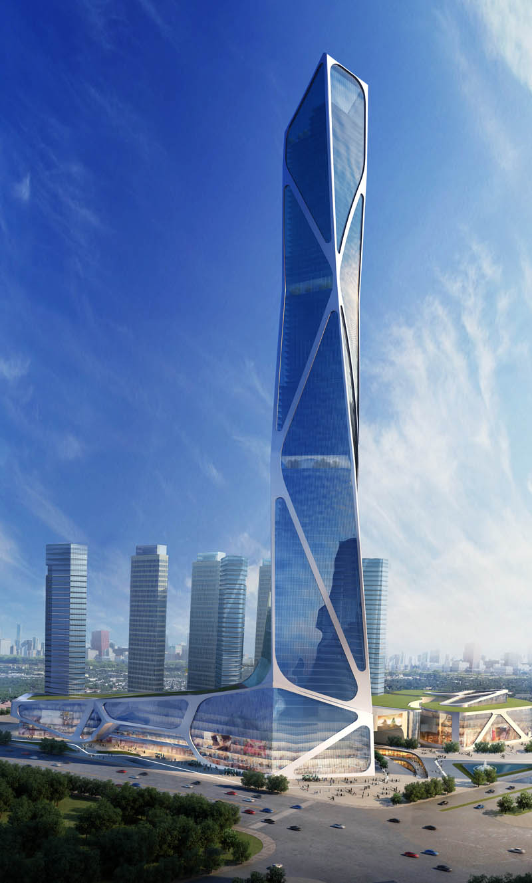
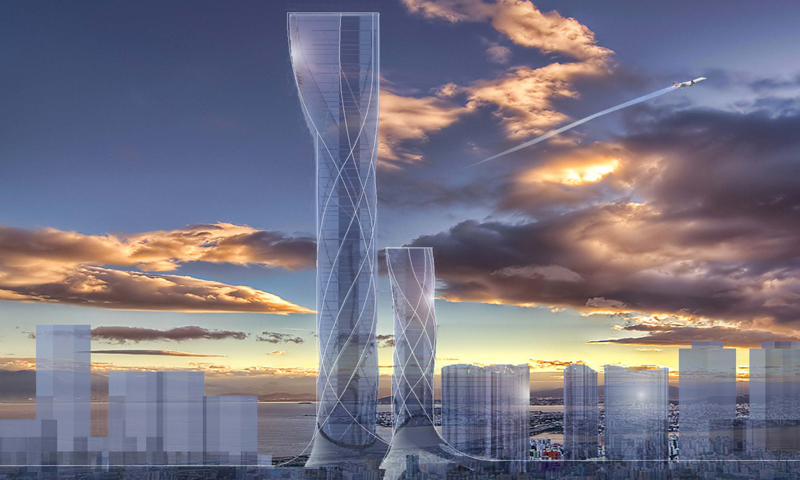
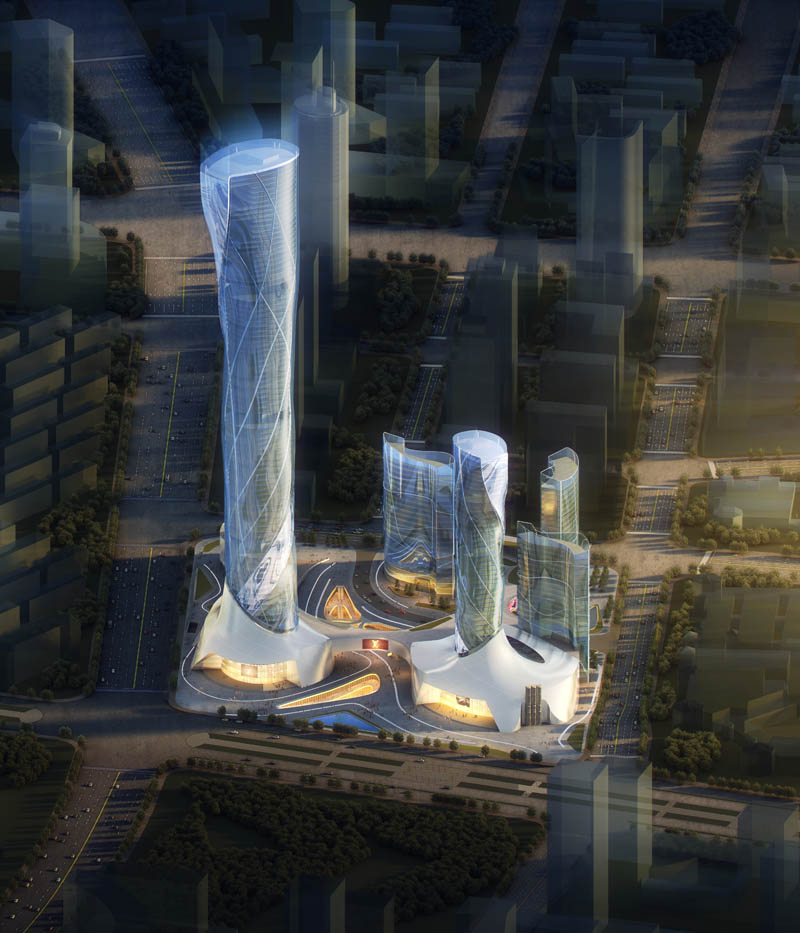
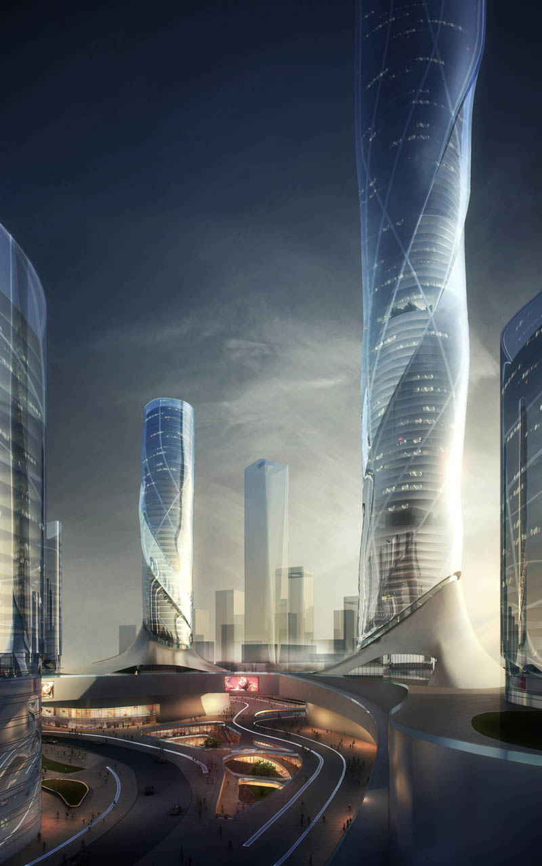
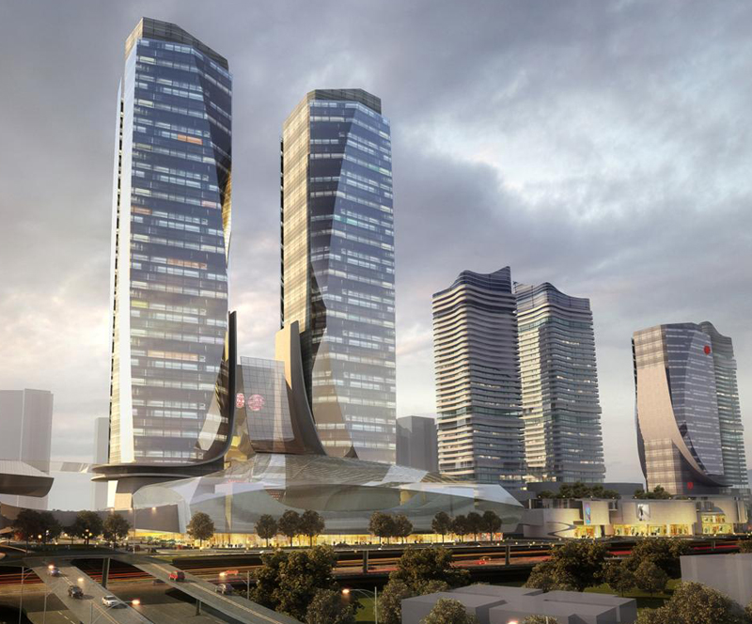
Comments (0)